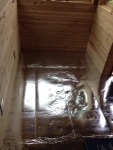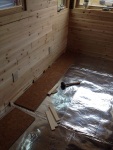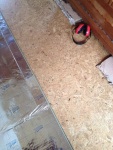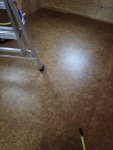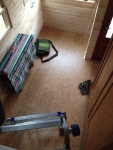*This post is being written several months after the fact as I am a slacker and haven’t kept up with the blog. My memory may be faulty on some accounts.
August 16, 2014 – Getting tired of walking on OSB floors and trying to keep them swept, we installed the cork flooring this weekend. We decided to go with cork floors as opposed to wood because we wanted something a little softer on the feet. Pete and I like to cook and it’s not uncommon for us to spend a whole day in the kitchen. We’ve lived in places that had hardwood floors in the kitchen and it didn’t take long before your feet and legs were sore; we thought cork might have a little more give. We also felt the cork offered a tad more r-value than wood flooring.
We ordered the flooring from Lowe’s and watched a couple of YouTube videos on how to install it. The cork came in 1/4 inch 3 foot by 1 foot sheets. They lock together and were relatively easy to install. We ran the sheets down along the long side of the tiny house to maximize the amount of flooring. Initially I wanted to run it starting on the short side but that would have required a lot more cutting and we probably would have had to order another box or two of flooring. We ended up needing seven boxes of the flooring and we had a couple of sheets left over. Cost wise we spent around five or six hundred. A vapor barrier has to be installed under the cork and we went with a slightly insulating vapor barrier to make the floor is as warm as possible.
Having been walking on the cork flooring for almost three months I can say we are pleased with our choice. The flooring is more gorgeous than we could have imagined. It was relatively easy to install; by our second to last row we had a system in place and we were able to consider ourselves cork flooring installation experts. It is definitely softer under foot and because of that our temporary folding chairs have left their mark. The small dents are only noticeable in certain light when looking down at an angle. Instead of being upset about the wear and tear I’m telling myself that we’re going for the distressed look.
Stay tuned for more outdated blog posts.

