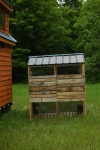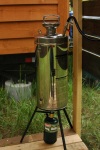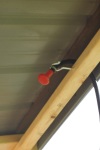When we first started designing the floor plan of our tiny house, we were planning on putting in a small bathroom like so many of the other tiny houses out there. We had concerns, however, regarding freezing issues in the winter. We weren’t quite sure how we were going to handle the gray water coming from the shower. You can buy heating pads for a gray water tank, but those require electricity; something we don’t have here at the property. As far as dealing with black water, we were planning on having a composting toilet. However, after speaking with our local health department, we were informed that composting toilets are not allowed and neither are incinerating toilets. After being told that, we decided to eliminate the bathroom in the tiny house all together and eventually build a sauna bath house next door. The reason we called the health department in the first place is because friends of a friends home was condemned by the health department when they found out they had a composting toilet. They weren’t exactly on the up and up, so I’m told, so that didn’t help their situation either.
In the meantime, we are renting a porta potty and have built an outdoor shower. In the next coming months, we will build an outhouse and pay the health department $200 for a privy permit application fee. Prior to building the outdoor shower, we purchased something called the Zodi Extreme. It consists of a stainless steel canister (looks like a milk can) that sits atop a propane burner. There is a thermometer on the side to let you know how hot the water is and when it gets to your desired temperature you manually pressurize the tank with a pump at the top. Then you turn on your nozzle and enjoy a hot shower. It works quite well and we would highly recommend it. They also have battery operated units as well.
For the first couple of weeks we were using the shower without any sort of enclosure; but I prefer to have a tad more privacy and wanted an actual showering space. Keep in mind, we are on 40 acres and have no neighbors within sight of the tiny house, but I still wanted a shower enclosure.
Pete gave me quite a bit of grief when I wanted to hold off on working on the inside of the house to build a shower. He thought it was a huge waste of time. He has since realized how nice it is to have a place to shower, away from the bugs.
The design for the shower was in my head and rather than drawing out plans we started cutting and piecing together the enclosure. A few changes were made along the way and while the shower is perfect for us, it wouldn’t be ideal for a tall person. We made the base out of treated lumber and bought untreated 2×4’s for the uprights. Our friend Jeff stockpiled some pallets for us for the siding and we screened the whole thing in with netting to have a bug free experience (the mosquitos are the worst they’ve ever been!). We used some scrap metal roofing for the top which we plan on painting to match our roof. The most expensive part of the project was the roll of screen, but we have a lot left over.
Now that the shower is complete we can get back to finishing the tongue and groove inside the tiny house
- Pete’s grandpa made this bench using wood from an old barn on their property.
- Zodi Extreme










Love this! We had an outdoor shower at the yurt, connected to the back of our outhouse. We did not have a stand-alone water heater (or presuure), just used those solar shower bags when it was nice out or heated on the stove when it wasn’t. Yours looks so nice, I am jealous! I love the outdoor shower experience 🙂 Cannot wait to see your future sauna!
Thanks Sara!
what was their reason for not allowing at least the incinerator toilet, that is stupid, a lot of people are running into this problem only when someone complains or finds out.
They only said they have had problems in the past. We didn’t push the issue because, what’s the point; this is the Midwest, we’re not known for being open-minded folks! 🙂
So that’s what you have been up to in your spare time. I am very impressed! You are so resourceful and just keep at it. Am looking forward to seeing it soon.
Thanks mom!
1) Awesome bench. 2) We know why Pete didn’t want to build a privacy enclosure :-). 3) Umm . . . and in the winter?
1) It is a cool bench. 2) why do you think the boards have gaps between them! 🙂 3) We’re hoping to have a sauna by winter, but if not, that’s what gym memberships are for!
Not to mention sleeping in a tiny space with a stinky person…
Sent from my iPhone
>
That’s why we also utilize baby wipes for bathing purposes!
Way to be resourceful and it’s so cute! Love reading your posts.
Thanks Christina!
I am curious what you will do as a long term solution. Summers are great for outdoor business but we have 100 plus inches of snow here in the winter. How will you handle showers, toilet, etc during our winters.
We’re planning on building a sauna bathhouse that will sit next door to the tiny house. If that doesn’t happen before this winter we’ll put in our outhouse and get a gym membership for showering.
Sweet idea, I used a sauna bath-house in Siberia over the winter, worked very well at temperatures that would make the U.P. feel like summer in Florida. It was a bit chilly trekking to the sauna at -40 C but you always felt refreshed on the trip back to the bunkhouse.
Will you use a wood stove to heat the sauna? I would love to see your design. An outdoor shower keeps the steam and wet outside the tiny house and also the toilet, less plumbing and less worry. More room inside for living!
We will use a wood stove. We don’t have a design in mind yet but we’ll do a post on it when we figure it out. We are going to have a much nicer kitchen in the tiny house now that we’ve eliminated the bathroom inside!
If I decide to follow you same lead, I will use this wood stove for my sauna.
http://www.sportsmansguide.com/product/index/ussc-barrel-stove-kit?a=602177&ci_src=17588969&ci_sku=WX2*0172143000000&pm2d=CSE-SPG-15-PLA&gclid=CLm_p_yz478CFa5AMgodySgAQw
By installing the drum part way into the sauna and the fill end outside the sauna. you get the benefit of the stove, you also get an outer room that you can use as a laundry room, wood storage, etc. We had something similar to this in Siberia. Four rooms. outer room for filling the stove and laundry plus a bathroom and shower, middle room for dressing, next room for sauna bathing and sauna and inner room for super hot sauna. This was a square building and the rooms rotated around the central stove.
Something like this could also be used for quick heat just for a shower area
Oops, http://www.sportsmansguide.com/product/index/guide-gear-25000-btu-propane-convection-heater?a=898546
Hi! We — my husband, two small kids, and I — are in the beginning stages of building our own tiny house. We’re in the Soo, but are just wrapping up buying property in Sands Township, where we’ll move the house after it’s built in the spring. I would very much appreciate any insight you have to offer. And, I’m glad someone else is doing this in the UP! Are you on Facebook?
Megan Collier
Very exciting Megan! I’ll be in touch.
Hello! After living in Cali for the past two years I have made the move back to Michigan! I would REALLY like to build a Container house but finding permits are difficult. So I have considered building a tiny house this year and living in that while building the Container house next year. Did you run into zoning permit issues for living in the house on property?
Not yet! 🙂
Do you have to pull permits? I will be running full solar so hoping to not pull any power.
We haven’t pulled any permits as of yet. We will have to get a permit for the well though.