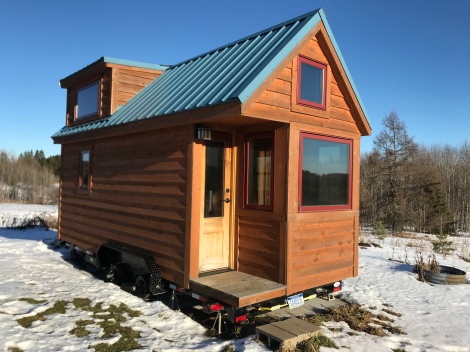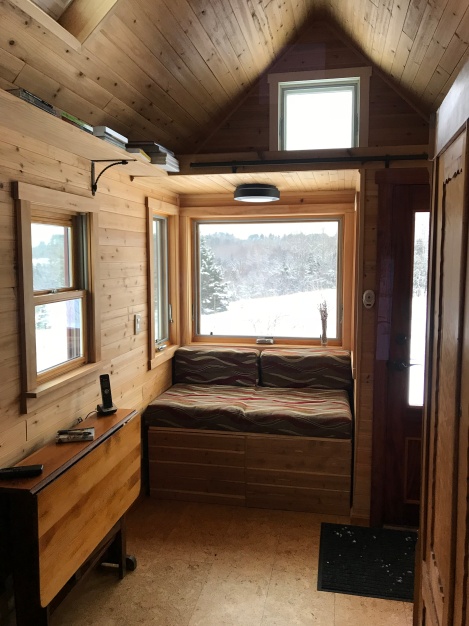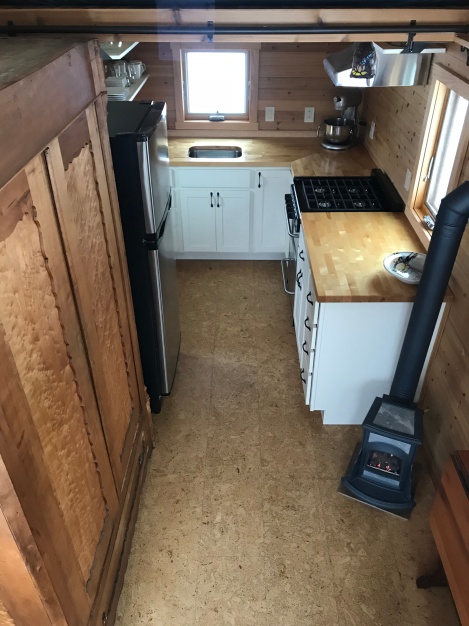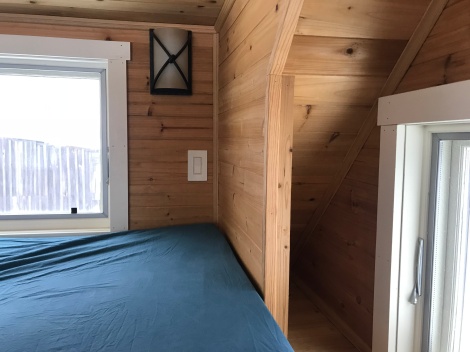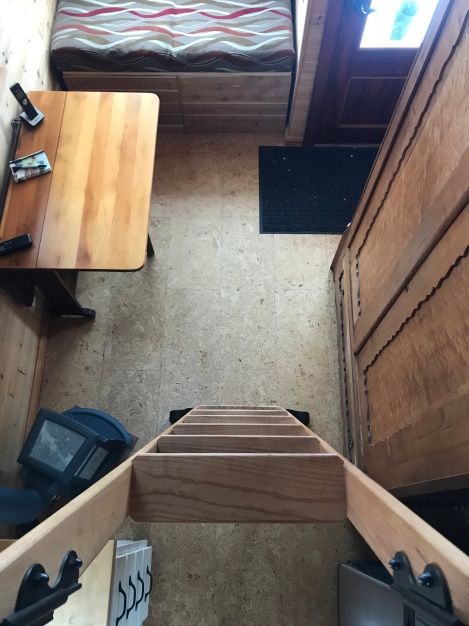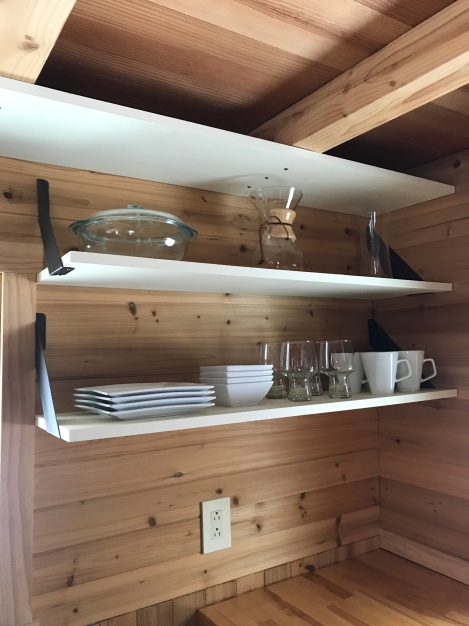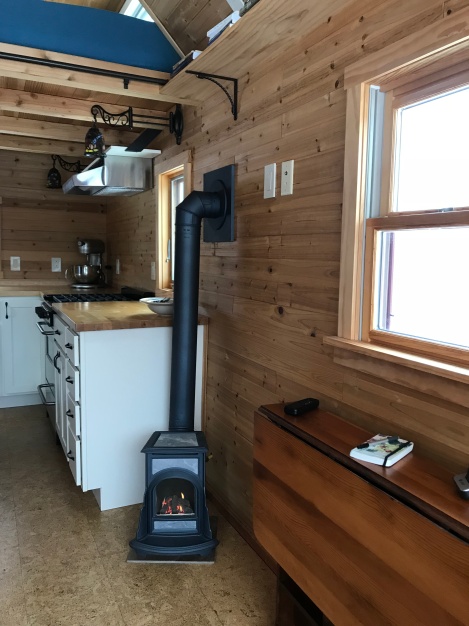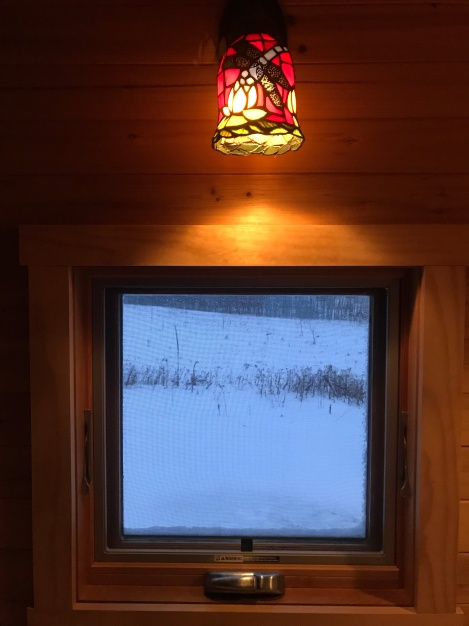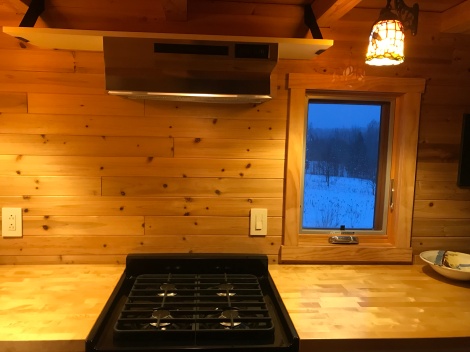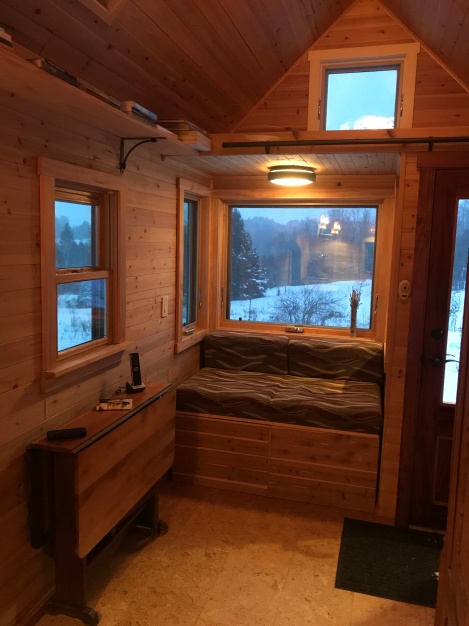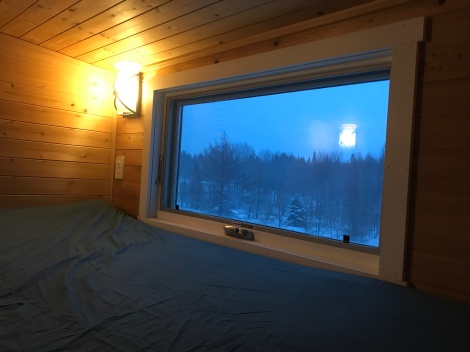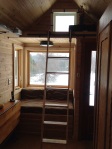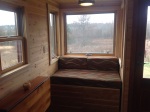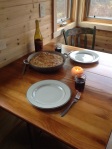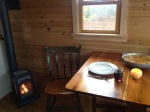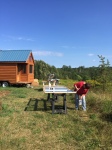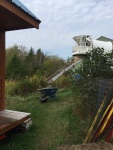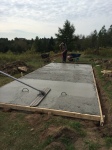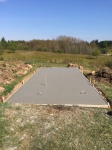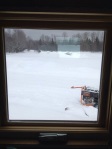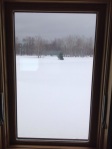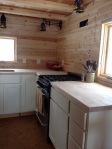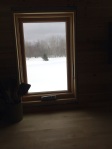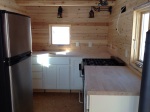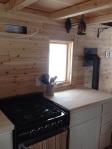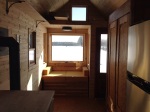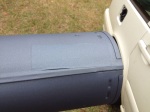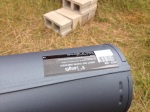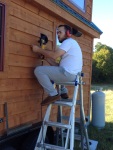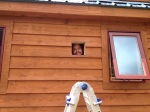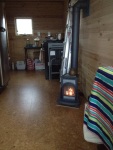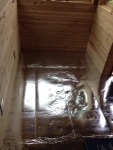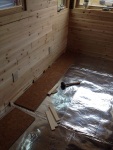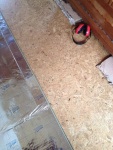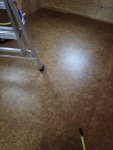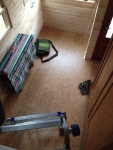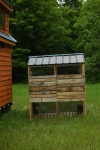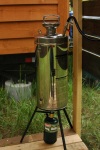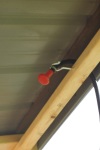First off, let me start by saying, I LOVE MY TINY HOUSE!
We have no regrets building it either. We both learned a lot and mostly, had fun during the process. But, we don’t actually live in our tiny house. Yes, it’s our bedroom in the non-winter months. And it’s where we stay if we have company since the current home is just a one bedroom. But other than that, it’s just something very pretty to look at and sit in and daydream about the life we thought we were going to have.
When we started building the tiny house, our thoughts were that we would live simply, and maybe just work seasonally. But then, we were bit by the farming bug. And not to say a farmer can’t live in a tiny house – I’m sure some do, but with farming comes a lot more stuff and that doesn’t always work with tiny.
Probably the real reason we never lived in the tiny house is because while I was looking to live simply off-grid – Pete was looking to live with unlimited electricity and out buildings (it took him one winter off-grid in the tiny house to realize that). As a compromise we purchased our current farm with a rough, fixer upper “pole barn” house and it was just easier to live in the “pole barn” house than in the tiny house. We intentionally kept the tiny house simple without running water and because we wanted a larger kitchen, we skipped putting in a bathroom with the intention of building a sauna/bath house next to the tiny house. As a result, the tiny house didn’t serve us the way we needed it to.
We’ve talked about listing the tiny house on Air B&B and we’ve talked about putting it on the original property to serve as our “camp”, but because we love it so much, it just seems like someone who will actually live in it as their home should enjoy it as much as we have. With that – we think we’re ready to sell.
If anyone is interested in purchasing our tiny home, most if not all information can be found in this blog. We wrote about pretty much the entire building process. Any other questions can be emailed to thehomesteadfarmanddairy@gmail.com. We are asking $39,000. Every build and design decision that went into the tiny house was done with quality and health in mind. We didn’t skimp on materials and we always chose the least toxic most environmentally friendly building materials possible.
I always intended on having a post full of final pictures but the tiny house never seemed done. I think that’s because we never really made it our home. But below is what it looks like now. Enjoy!
